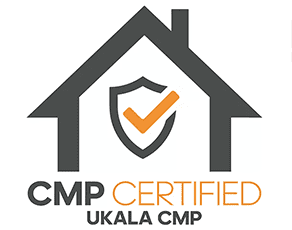Burn Road, Blaydon Offers Over £525,000
Please enter your starting address in the form input below.
- ***INCREDIBLY RARE TO MARKET***
- Detached Family Home
- Five Bedrooms
- Self Contained Apartment
- Stunning Enclosed Garden
- EPC Rating B
Ground Floor Rooms
Reception Room/Games Room
27' 11'' x 13' 3'' (8.52m x 4.04m) max
French door to rear garden. Door separating ground floor from upper floors if required.
Kitchen 2
10' 2'' x 6' 3'' (3.11m x 1.90m)
Cooker and hob.
Dining Room
10' 4'' x 7' 8'' (3.15m x 2.33m)
Bedroom 4
15' 1'' x 10' 3'' (4.61m x 3.13m)
Dressing Room/Home Office
9' 11'' x 5' 11'' (3.01m x 1.81m)
Shower Room
12' 11'' x 7' 1'' (3.93m x 2.16m) max
Jack and Jill doors, shower cubicle, wash basin, W/C, dressing area.
Bedroom 5
10' 4'' x 7' 3'' (3.14m x 2.20m)
Shower Room
16' 10'' x 3' 5'' (5.12m x 1.03m)
Shower cubicle, wash basin, W/C.
First Floor Rooms
Lounge/Diner
35' 0'' x 12' 10'' (10.68m x 3.90m) max
French door to first floor balcony.
Kitchen 1
10' 8'' x 10' 4'' (3.26m x 3.16m)
Fitted with a range of wall and base units, integrated double oven and five ring gas hob.
Utility room
10' 5'' x 6' 9'' (3.18m x 2.05m) max
Housing plumbing for washing machine and boiler system.
W/C
6' 6'' x 3' 10'' (1.97m x 1.17m)
Wash basin, W/C.
Second Floor Rooms
Master bedroom
13' 10'' x 13' 0'' (4.21m x 3.97m)
Juliet balcony French doors.
Dressing Room
10' 6'' x 8' 11'' (3.20m x 2.73m)
Fitted storage.
En-suite
10' 4'' x 4' 5'' (3.16m x 1.35m)
Wet room style shower, wash basin, W/C.
Bedroom 2
11' 6'' x 11' 2'' (3.50m x 3.40m)
Juliet balcony French doors.
Bedroom 3
11' 5'' x 10' 10'' (3.49m x 3.29m)
Built in cupboard.
Family Bathroom
9' 0'' x 7' 5'' (2.74m x 2.26m)
Spa bath with waterfall overhead shower, wash basin, W/C.
Double garage
17' 10'' x 13' 9'' (5.44m x 4.19m) approximate measurement only
Up and over garage door.
Externally
Driveway for multiple vehicles leading to garage. Wrap around gardens backing onto Blaydon Burn Nature reserve woodland. Ground floor decking area covered by upper balcony. First floor balcony with views over woodland.
Additional information
Council tax band: F We understand this property is freehold. Mobile phone coverage and broadband availability: https://checker.ofcom.org.uk/ Coal mining: The North East has a widespread coal mining heritage and many properties are built within the vicinity of historic coal mining. We have not been made of aware of any specific issues with this property. Your conveyancer may carry out a coal mining search. The ground floor of this property has been used by the current owners for short term rentals via AirB&B. We have been advised that income from bookings over the last 12 months is approximately £18,000. The furniture, hot tub and other items can be negotiated as part of the purchase.
Solar Panels
We have been advised that the property has solar panels which are owned outright. We have not had sight of further information. Your conveyancer should check further details during the conveyancing process.
Important note to purchasers
We have prepared these sales particulars as a general guide to give a broad description of the property. They are not intended to constitute part of an offer or contract. The measurements are a guide to prospective buyers only and are not precise. We have not carried out a structural survey and the services, appliances and fittings have not been tested by us. If you require any further information, please contact us.
Please complete the form below to request a viewing for this property. We will review your request and respond to you as soon as possible. Please add any additional notes or comments that we will need to know about your request.

Blaydon NE21 6EA















































































