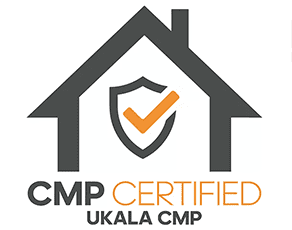Meldon Way, Hanover Estate Offers Over £319,950
Please enter your starting address in the form input below.
- ***DETACHED FAMILY HOME***
- Stunning Views!
- Three Bedrooms
- Gardens
- Driveway and Garage
- EPC Rating D
Lounge
24' 8'' x 12' 4'' (7.51m x 3.75m)
Generously sized lounge with feature gas fireplace and bay window overlooking the green and surrounding farmers fields opposite.
Dining Area
12' 7'' x 9' 11'' (3.84m x 3.03m)
Open plan dining area to the lounge with three floor to ceiling windows looking out into the well maintained tiered rear garden.
Kitchen
13' 1'' x 9' 7'' (4.00m x 2.93m)
With a range of wall and base units for storage, space for free standing cooker/hob and kitchen island housing the sink and ideal breakfast area.
Utility
9' 1'' x 8' 6'' (2.78m x 2.59m)
Outlook into the side garden section with a range of wall and base units for storage and white goods.
W/C
5' 6'' x 5' 4'' (1.68m x 1.62m)
Features white suite W/C and Wash Basin.
Garage
16' 10'' x 9' 2'' (5.12m x 2.79m)
Benefits from electric shutter door.
Bedroom 1
15' 2'' x 12' 6'' (4.63m x 3.82m) Max
Spacious master bedroom with stunning countryside outlooks and shower room en-suite.
Shower En-Suite
7' 7'' x 4' 4'' (2.32m x 1.32m)
Features a spacious walk in shower.
Bedroom 2
15' 0'' x 8' 11'' (4.56m x 2.71m)
Built in frosted glass cupboard for storage and built in wardrobes over looking the enclosed rear garden.
Bedroom 3
8' 11'' x 7' 11'' (2.71m x 2.41m) Max
Pleasant out and over stairs built in cupboard for storage.
Bathroom
11' 0'' x 5' 10'' (3.35m x 1.77m)
A white suite featuring his and hers wash basins, bath with shower attachment, W/C and bidet.
Externally
With raised glass balcony to the first floor with stunning 360 degree views of surrounding countryside and beautiful gardens to the front back and side with attached garage and resin driveway this is an ideal family home!
Additional Information
This is a freehold property. EPD Rating D. Council Tax Band D.
Important Note To Purchasers
We have prepared these sales particulars as a general guide to give a broad description of the property. They are not intended to constitute part of an offer or contract. The measurements are a guide to prospective buyers only and are not precise. We have not carried out a structural survey and the services, appliances and fittings have not been tested by us. If you require any further information, please contact us.
Please complete the form below to request a viewing for this property. We will review your request and respond to you as soon as possible. Please add any additional notes or comments that we will need to know about your request.

Hanover Estate NE21 6HJ
Living Local





























































