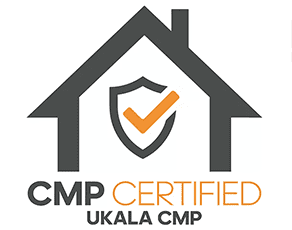Pickering Drive, Blaydon £275,000
Please enter your starting address in the form input below.
- Detached Family Home
- Four Bedrooms
- En-Suite Wet Room
- Beautifully Presented
- Gardens and Driveway
- EPC Rating C
Lounge
15' 7'' x 11' 9'' (4.74m x 3.59m)
French doors leading to enclosed rear garden with decked seating area.
Dining Room
9' 6'' x 8' 9'' (2.89m x 2.67m)
Storage cupboard.
Utility Room
11' 1'' x 8' 3'' (3.37m x 2.51m) max
Formerly the garage, this utility room has a range of cupboards for storage and plumbing for washing machine and tumble dryer (not included). The front section of the garage still remains for storage.
Ground Floor W/C
5' 1'' x 2' 11'' (1.56m x 0.90m)
W/C, wash basin.
Kitchen
13' 8'' x 9' 2'' (4.17m x 2.79m)
Fitted with a range of modern style wall and base units, built in oven/hob and fridge/freezer. Side door to access rear garden.
Master bedroom
13' 11'' x 12' 2'' (4.24m x 3.70m) max L Shaped Room
Built in wardrobes and dressing table. En-suite wet room.
En-suite
7' 5'' x 4' 10'' (2.26m x 1.48m) max
Fully tiled wet room with waterfall style shower, W/C and wash basin.
Bedroom 2
7' 4'' x 8' 10'' (2.24m x 2.70m)
Bedroom 3
10' 9'' x 9' 6'' (3.28m x 2.90m) max
Bedroom 4
10' 2'' x 8' 0'' (3.10m x 2.43m) max
Family Bathroom
7' 1'' x 6' 5'' (2.15m x 1.95m)
Fully tiled, stand alone bath with waterfall style freestanding tap, W/C and wash basin.
Externally
Block paved driveway to the front for multiple vehicles. Visitor parking available close by. Enclosed garden to the rear with lawn and gravel sections. Two decked seating areas.
Additional information
This property is freehold. Council tax band C.
Important note to purchasers
We have prepared these sales particulars as a general guide to give a broad description of the property. They are not intended to constitute part of an offer or contract. The measurements are a guide to prospective buyers only and are not precise. We have not carried out a structural survey and the services, appliances and fittings have not been tested by us. If you require any further information, please contact us.
Please complete the form below to request a viewing for this property. We will review your request and respond to you as soon as possible. Please add any additional notes or comments that we will need to know about your request.

Blaydon NE21 5GB
Living Local













































