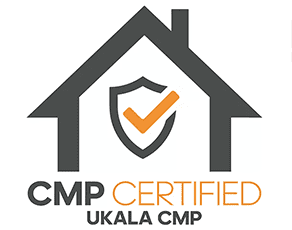Sorry, no records were found. Please try again.
Request a valuation
How much is your property worth?
Register with us
Receive property updates
Register with us to receive regular property updates, news and offers.









Sorry, no records were found. Please try again.
How much is your property worth?
Receive property updates
Register with us to receive regular property updates, news and offers.