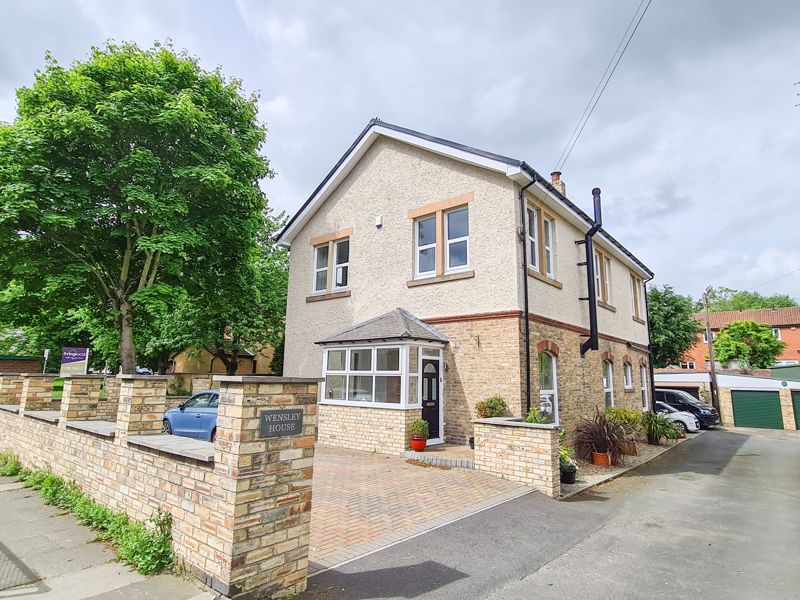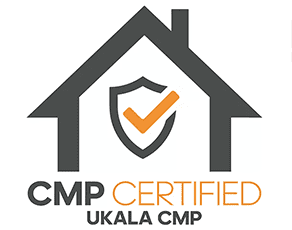Lockhaugh Road, Rowlands Gill Offers Over £550,000
Please enter your starting address in the form input below.
- Stunning Detached Home
- Renovated To A High Standard
- Four Double Bedrooms
- Two En-Suites & Lovely Bathroom
- Detached Garage, Parking & Garden
- EPC Rating D
Porch
7' 10'' x 3' 11'' (2.38m x 1.19m)
Lounge
25' 9'' x 25' 9'' (7.84m x 7.85m) max
Dual aspect windows, feature wood burner, bespoke oak and glass staircase. Media wall with feature lights.
Kitchen/Diner
25' 10'' x 14' 10'' (7.87m x 4.52m)
Dual aspect windows, modern style fitted kitchen with integrated oven, 5 ring hob, fridge, freezer, and dishwasher. Space for large dining table and chairs.
Utility Room
18' 0'' x 14' 4'' (5.49m x 4.38m) max
Fitted with a range of wall and base units for storage, storage cupboard, space for freestanding American style fridge/freezer, space for washing machine and tumble dryer. This room could become part of a self contained annex and turned into a kitchen/living room with stairs to bedroom 3 with en-suite.
Ground floor W/C
5' 5'' x 5' 0'' (1.65m x 1.53m) max
Wash basin, W/C.
Master bedroom
15' 6'' x 11' 8'' (4.72m x 3.55m) max
Dual aspect windows. Open to dressing area.
Dressing area
10' 4'' x 10' 4'' (3.16m x 3.14m) max
Fitted with a range of open wardrobes and cupboards for storage.
En-suite
10' 3'' x 3' 10'' (3.13m x 1.18m)
Shower cubicle, wash basin, W/C.
Bedroom 2
18' 8'' x 10' 9'' (5.69m x 3.28m)
Bedroom 3
14' 0'' x 14' 2'' (4.27m x 4.31m) max
This bedroom could be separated from the main house and used as a separate annex. It has an en-suite and it's own staircase down to what is currently the utility room which could be a kitchen/living room.
En-suite
6' 0'' x 4' 10'' (1.84m x 1.47m) max
Shower cubicle, wash basin, W/C.
Bedroom 4
18' 1'' x 10' 3'' (5.51m x 3.13m)
Dual aspect windows.
Family Bathroom
10' 11'' x 10' 3'' (3.33m x 3.13m)
Stand alone oval bath with freestanding waterfall tap, separate shower cubicle, wash basin, W/C.
Double Garage
18' 9'' x 17' 5'' (5.72m x 5.30m) max
Electric garage door with remote access (with additional height to fit a taller vehicle), light and power.
Externally
Parking to front, access road to side leading to garage and further parking. Enclosed private low maintenance garden to rear. Artifical lawn, decked seating area with large hot tub (which could be negotiated in the sale).
Total size
This fantastic spacious property offers in excess of 275 square meters (3,000 square feet) of versatile accommodation.
Additional information
Council tax band D. We understand this property is freehold.
Important Note To Purchasers
We have prepared these sales particulars as a general guide to give a broad description of the property. They are not intended to constitute part of an offer or contract. The measurements are a guide to prospective buyers only and are not precise. We have not carried out a structural survey and the services, appliances and fittings have not been tested by us. If you require any further information, please contact us.
Please complete the form below to request a viewing for this property. We will review your request and respond to you as soon as possible. Please add any additional notes or comments that we will need to know about your request.

Rowlands Gill NE39 2PR




























































